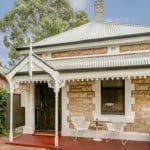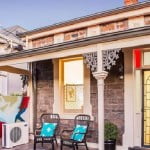A LIFESTYLE property at Mylor was built with no expense spared and designed to make the most of an amazing view over a lake, vendor Sarah Packer says.
“We designed the master suite so that when you are lying in bed, all you can see is the water and the sky,” she says.

844 Strathalbyn Rd, Mylor. Supplied by Jonathan Kissock for Advertiser Real Estate magazine.Source:Supplied
“It’s amazing in storms or in beautiful weather with the doors open. That view can be seen all the way across the front of the house, so the ensuite, playroom, living room, loungeroom all has it, we built the house to maximise the view.”
The property was also designed with children in mind, Mrs Packer says, and it has six bedrooms, all featuring ensuites. The master suite has dual walk-in robes and an ensuite with a bath next to a floor-to-ceiling window, and the minor bedrooms all have built-in robes.

844 Strathalbyn Rd, Mylor. Supplied by Jonathan Kissock for Advertiser Real Estate magazine.Source:Supplied
“We took into account all different ages and stages of the kids, there is the pool, the tennis court, a big separate playroom, each bedroom has a bathroom — we have a 10-year-old and an 18-year old and all bases are covered,” Mrs Packer says.
“We just had fun building it, and we are really happy with how it has come out.”

844 Strathalbyn Rd, Mylor. Supplied by Jonathan Kissock for Advertiser Real Estate magazine.Source:Supplied
In the heart of the home is an open-plan kitchen and living room with a sunken lounge and polished American oak floorboards. The kitchen has an island bench with a breakfast bar, European stainless steel appliances including a steam oven and a coffee machine, and a butler’s pantry. “The kitchen is enormous, the benchtop is 5.8m … it has a separate butler’s pantry with another dishwasher and a second fridge and freezer, it’s another room itself,” Mrs Packer says.

844 Strathalbyn Rd, Mylor. Supplied by Jonathan Kissock for Advertiser Real Estate magazine.Source:Supplied
Sliding doors open the kitchen to a covered alfresco area at the side of the home, complete with a fireplace and an outdoor kitchen.
“It has a huge fireplace, a barbecue and an outdoor TV, and we can pull down the blinds and enclose it,” Mrs Packer says. “We use it just as much in summer as winter.” The alfresco area has a view over the inground pool, which has a glass fence and is surrounded by tiling. The home, which is on a 20.2ha block, also has a full-size floodlit tennis court, a double garage with a workshop area, a laundry with an island bench, and a study.

844 Strathalbyn Rd, Mylor. Supplied by Jonathan Kissock for Advertiser Real Estate magazine.Source:Supplied
The rumpus room is set on the opposite side to the alfresco area, and it opens to a second entertainment area overlooking the lake.
“It would suit anyone, it would certainly be beautiful for a young family that want their kids to grow up in the Hills,” she says. “You could be a lifestyle hobby farmer or not farm at all.”

844 Strathalbyn Rd, Mylor. Supplied by Jonathan Kissock for Advertiser Real Estate magazine.Source:Supplied
DETAILS
ADDRESS: 844 Strathalbyn Rd, Mylor.
BEDROOMS: 6.
BATHROOMS: 8.
CARPARKS: 3.
PRICE: Contact agent.
AGENT: Klemich Real Estate, ph 8132 0255, Matt Smith 0407 770 725.
[SOURCE :-news]




